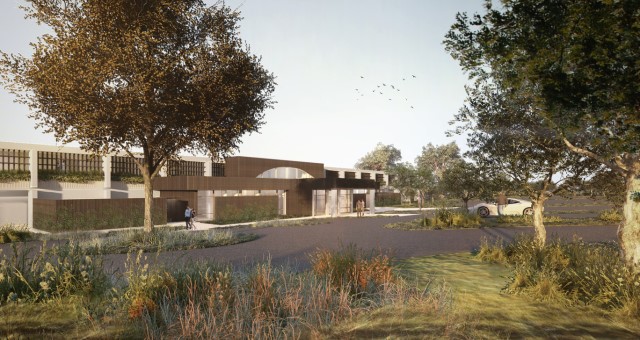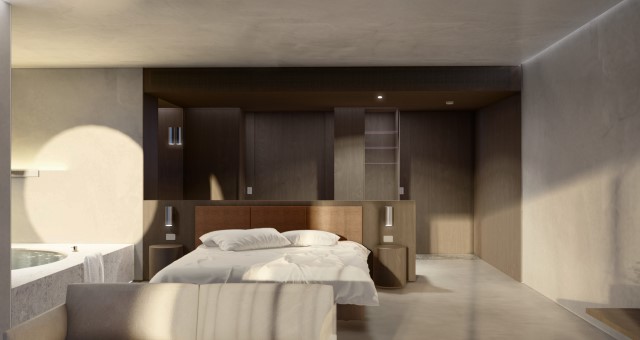Melbourne’s premier wine region, Yarra Valley, is set to welcome a design-led hospitality offering in 2024 after winery Levantine Hill Estate received council approval for a 33-key boutique hotel.
The AU$20 million hotel will be designed by Fender Katsalidis, the international design firm behind Levantine Hill Estate, which was completed in 2021, and other high-profile projects including MONA in Tasmania and the forthcoming Seafarers development in Melbourne.
Owners, the Jreissati family, intend for the hotel to serve as a first-class hospitality that can cater to weddings, conferencing, functions and events.
Levantine Hill Estate Managing Director, Samantha Jreissati, says the property will address a shortage of premium accommodation in the area.
“The offering of guest rooms, a top restaurant, great wines, and the unique first-class function facility in the winery fully realises the aspirations of Levantine Hill Estate,” she said.
“We are committed to blending architectural excellence, and the highest quality wine experience in the Yarra Valley, to one of the most beautiful places in Australia.”
The 2,900 sqm hotel, which will be operated by the estate, will be located a short walk from the existing buildings and aims to completement the existing cellar door restaurant and wine production facility.
“There was a conscious decision to create a soft, complimentary architecture to the two distinctive buildings already completed,” said Fender Katsalidis’ Founding Partner, Karl Fender.
“The design is informed by the functions of the building and responds to its placement in the landscape. Located downhill, its linear form further reduces its visual impact, while capitalising on the stunning Yarra Valley views for all guests.”
The ‘simple but elegant’ two-storey structure will feature natural materials including a blend of untreated silvertop ash alongside exposed concrete finishes.
“The raw, natural elements and finishes will weather naturally and patina elegantly with age in harmony with the environment,” Fender said.
“This will bring simple elements together in a seamless and organic way.”
Guestrooms will feature expansive circular spa baths and private balconies with mountain and valley views, while the interior raw finishes such as polished concrete will complement timber and leather upholsteries.
To cater for weddings, a luxurious bridal suite will include its own dressing room, cellar and bar.
“The guest rooms, their functionality and their ambience are seamlessly integrated into this unique winery experience that pays homage to the region through strong connection to place and the earth, with a subtle nod to the industry’s Mediterranean roots,” Fender added.
The hallways will take the form of a sheltered outdoor environment within a trellis-like structure made using plants to offer privacy.
The estate’s environmentally focused initiatives include water harvesting and purification, as well as a rooftop-mounted photo voltaic farm.
Plans for a secondary 47-room hotel are also in development, with further multipurpose spaces, as part of the masterplan for the site.


