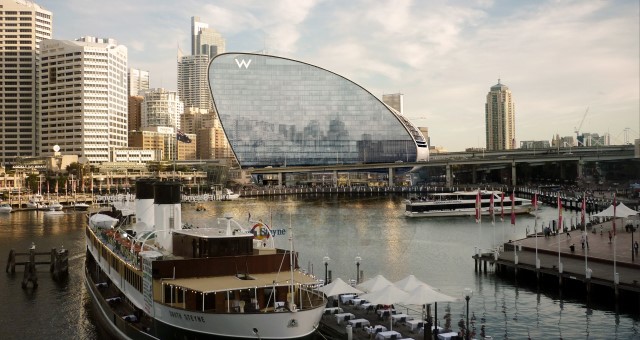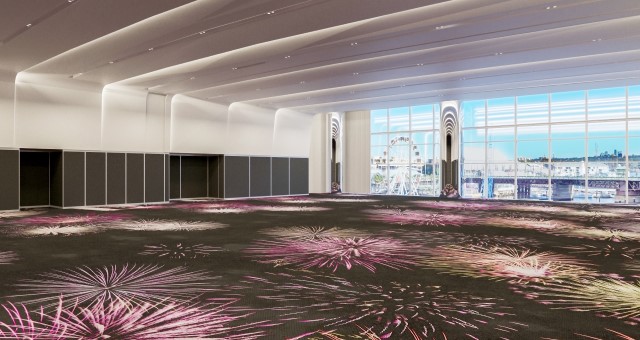W Sydney has shared a preview of its meeting and event space ahead of the hotel opening in the fourth quarter of this year.
Positioned on level five, the event floor spans 1300sqm across eight rooms. The Great Room, which occupies 600sqm, includes floor-to-ceiling windows overlooking Sydney’s Darling Harbour.
W Sydney General Manager, Craig Seaward, called it a “unique” event space.
“Situated on the Darling Harbour waterfront and one of Sydney’s most striking architectural landmarks, the new facilities bring together a spectacular Sydney setting with W’s bold interpretation of the modern meeting place,” he said.
Styling and design details take inspiration from the harbour and cityscape. W Sydney Director of Sales and Marketing, Roxanne Markovina, said the W concept informs every element of the design of this business and meeting space.
“Design is at the forefront of everything that we do at W Sydney, and our exceptional light-filled spaces with their state-of-the-art technology will without doubt take Sydney’s conferences and events to the next level,” she said.
Technology in the space includes the latest LED wall displays, and projection mapping for individual banquet tables.
Part of Marriott Bonvoy’s portfolio of 30 hotel brands and the largest W hotel in the world, W Sydney will feature 585 guestrooms, suites and studio suites, a two-storey rooftop bar, heated infinity pool, spa, gym, all-day dining restaurant and bar.


