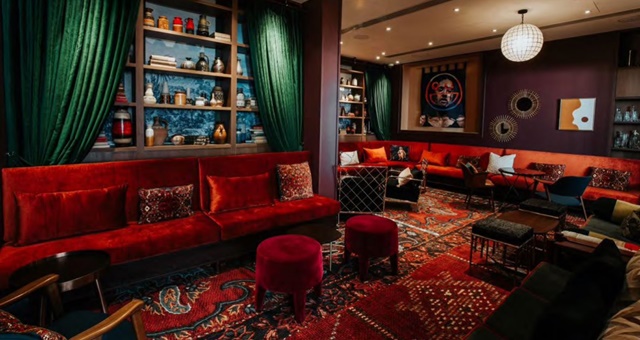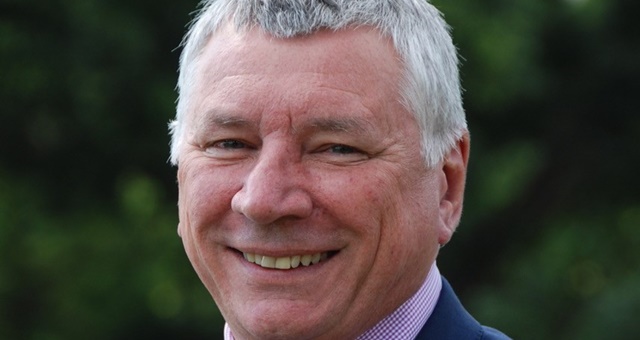
Nearly a dozen talented hotel interior designers have submitted entries for the highly prestigious Paul Davis Hotel Design Award 2020 in an effort to have their work recognised by a panel of esteemed industry judges.
The accolade, named to honour highly respected and admired hotel designer, the late Paul Davis, will be judged and the winner announced next week at Design Inn 2020. The award is sponsored by Pro-invest Hotel Group and seeks to recognise and celebrate excellence in hotel interior design. The accolade was claimed last year by Terence Yong Architecture for his work on the Little Albion, which currently operates under the Crystalbrook Collection portfolio.
The finalist list consists of the following shortlisted entries (in alphabetical order), along with an excerpt from their entry.
Lanbruk Apartment Hotel – Melbourne
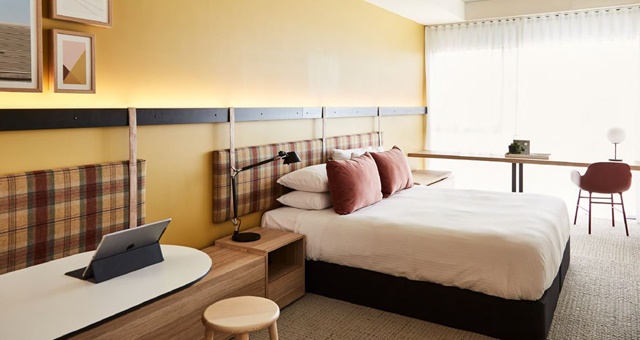
Lanbruk was the first venture into the hotel sector by our client. There was no pre-existing ideas or design guidelines. This presented an exciting prospect as it allowed us to work with the client from the beginning to develop bespoke design guidelines and a unique conceptual response.
We were encouraged to create a design driven scheme, with a constant reminder to put ourselves in the shoes of the guest. The spaces needed to be fun, energetic and inviting, but the rooms needed to provide comfort, a sense of homely calmness and all the modern facilities you’d expect from an urban hotel.
Ovolo Nishi – Canberra
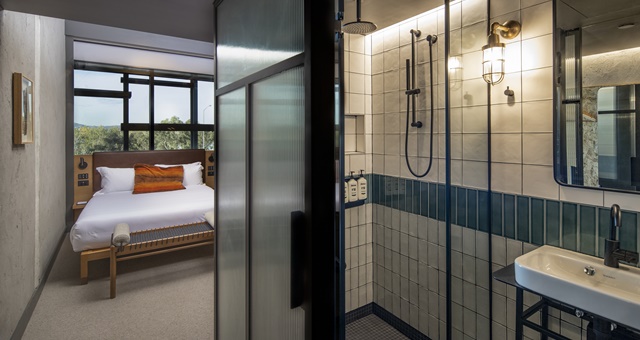
The Snug Sun rooms are sleek, sun drenched intimate spaces for guests to enjoy a rapid yet gratifying retreat; with a queen size bed, single vanity and opulent overhead rain shower included – every nook and cranny provides an element of discovery. Each room features a retro writing desk with enclosed mini bar and an Indian woven daybed doubling as a luggage rack, streamlining the guests’ aesthetic and functional needs.
Sebel Manly Beach – Sydney
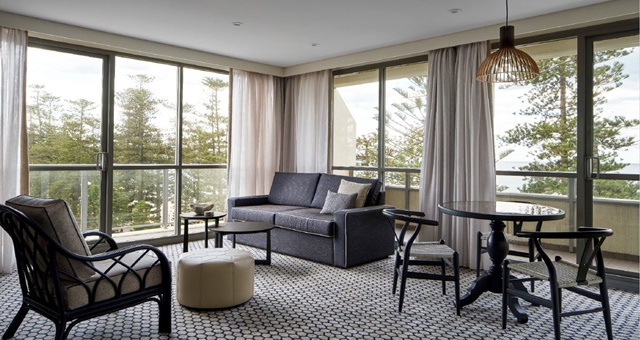
The brief was to review and reconfigure existing spaces within the building, ensuring that the layout of the spaces generated increased revenue for the client, with the aphorism “seven miles from Sydney & a thousand miles from care” underpinning the design considerations for the ‘home-away-from-home’ feeling for patrons. In this instance, the best way to create an excellent hospitality venue for Manly, was to draw from the immediate surroundings.
Stillwater Seven – Launceston
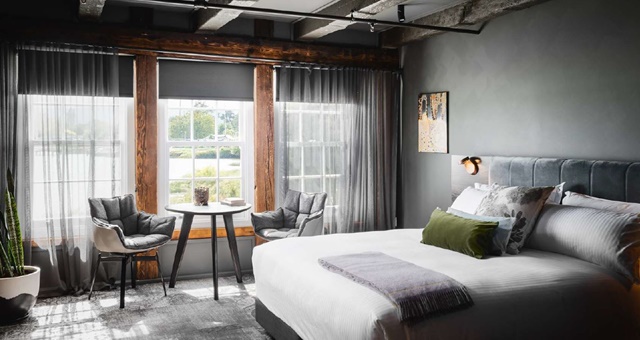
Since opening in early 2019, Stillwater Seven has established itself as one of the premier accommodation offerings in the Tasmanian tourism industry. Being a heritage listed structure involved satisfying many masters…and engineers….as they walked the delicate balance between being respectful to the heritage structure and allowing it to shine through as the hero of the project while ensuring full building code compliance, it was a tightrope walk done with grace!
Taronga Wildlife Retreat – Sydney
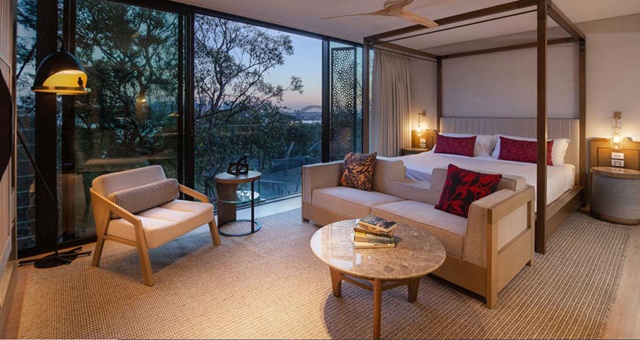
Conscious Design, or design with a conscience, doesn’t necessarily mean basic, pared back, unembellished and adverse to luxury. But it does mean making a commitment to sustainability from the outset which very often comes at a financial cost. The Wildlife Retreat at Taronga is a good example of this singular vision and commitment.
Vibe Hotel Darling Harbour – Sydney
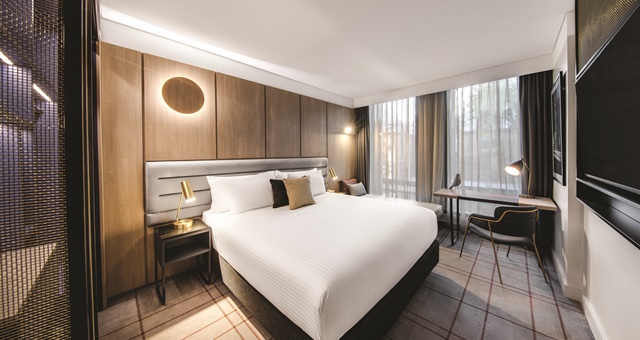
Catering to a new wave of lifestyle and business traveler, Vibe Hotel Darling Harbour blends Sydney’s rich heritage with New York’s chic sophistication to deliver a 4.5 star unique offering that combines luxury stays and on-trend hospitality in the hub of Sydney CBD. The hotel owners were looking to create a world-class hotel that would befit any major metropolitan city. With the interiors as an extension of the architectural form, the Vibe Darling Harbour sits comfortably in the streetscape, complementing the heritage fabric of the area.
Zagame’s House – Melbourne
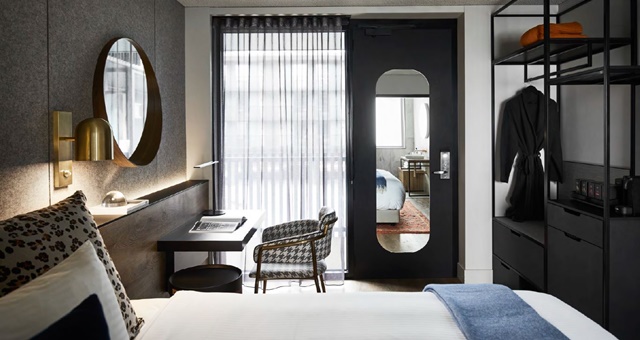
The existing site was typical of motels in the 60’s, the multi-level rooms inwardly face the centre of the building, with an external walkway connecting all the rooms. Our design concept referenced Googie Architecture which was from this era. Influences included a combination of popular and luxury items through our fittings & fixtures, bold use of neon through artwork and lighting effects and geometric shapes in joinery and etching.
Za Za Ta Bar and Kitchen (Ovolo The Valley) – Brisbane
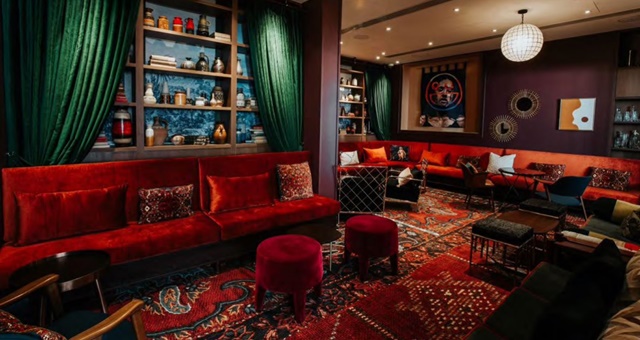
Where cultures collide amongst a sprawling, colonial backdrop, buzzing open kitchen and cocktail bar, ZA ZA TA reveal’s its unexpected delights designed to be shared and savoured amongst friends. The 242 seat venue spans across a bar and kitchen (exclusive of adjacent event spaces) inspired by the vibrant Tel Aviv dining scene. Award-winning interior designers, Luchetti Krelle, have created a casual yet refined dining experience inspired by the conservatories of the Victorian era to nooks reminiscent of 1940’s cocktail glamour.

