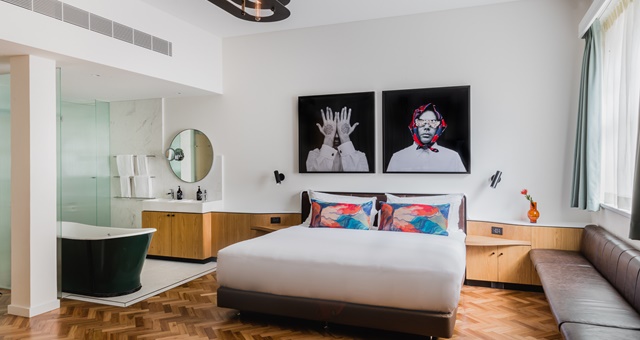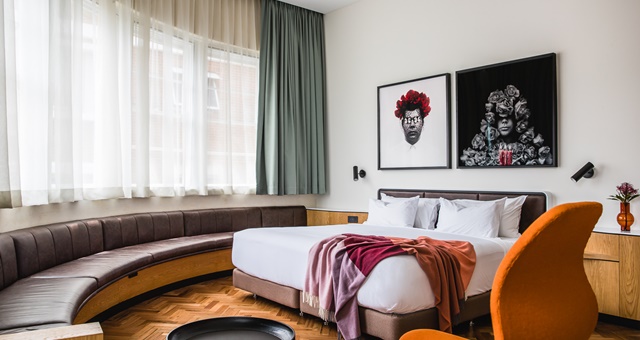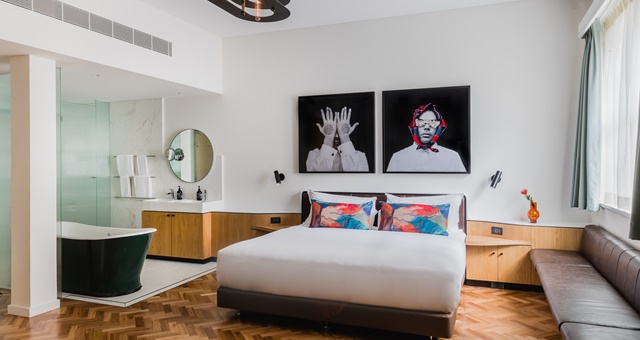
Sydney’s Old Clare Hotel, located in the CBD suburb of Chippendale, has unveiled a new wing of guest rooms as part of a major expansion project undertaken recently.
The space, formerly home to Silvereye Restaurant has been turned into seven new art-deco rooms, taking the hotel’s variety of designed boutique rooms to three. The renovation project incorporated the hotel’s entire room inventory, with the existing 62 rooms given a refurbishment to add modern elements and improve the overall guest experience. The building as a whole had been transformed from its former guise as the administrative headquarters of Carlton & United Breweries.
New rooms feature blackbutt timber floors, with elements of the former Silvereye eatery still visible in parts. Cast iron bathtubs have been added to open-plan bathrooms along with Arietti stonework.

Works were carried out by Sydney-based Hüppauf Chesterman Architects, with John Chesterman leading the project. The firm has worked on the hotel on two previous occasions. Artwork in the refurb was sourced by curators from the Sherman Centre for Culture and Ideas.
Overseeing the project, hotel owner Loh Lik Peng said the new rooms add a layer to the hotel and a new experience for guests.
“We never erase a layer of history from the hotel, instead focusing on enhancing features that embrace the space and Sydney’s culture, and then add our own stories to each room.”

